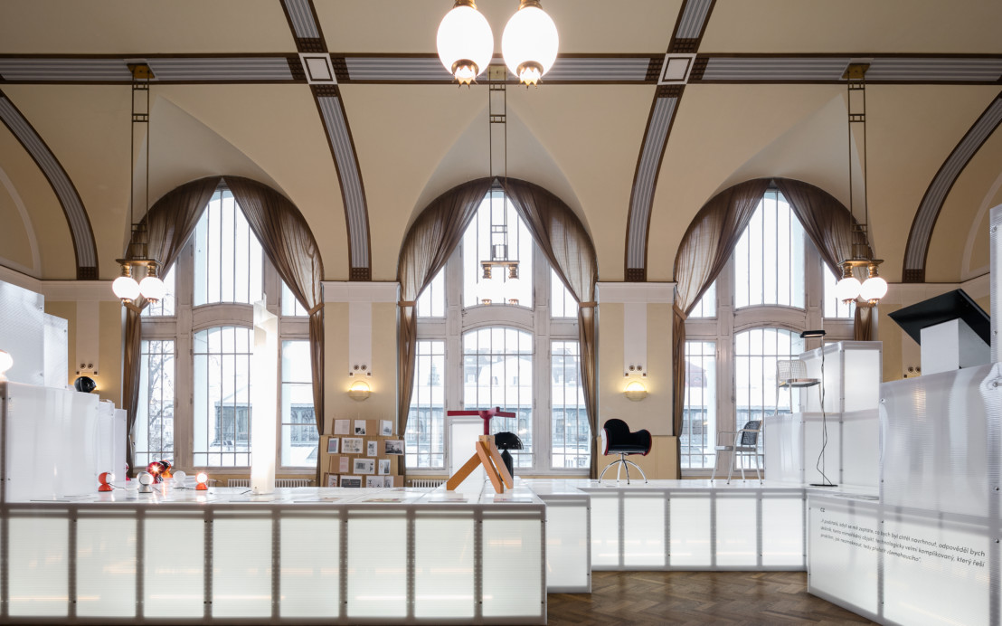
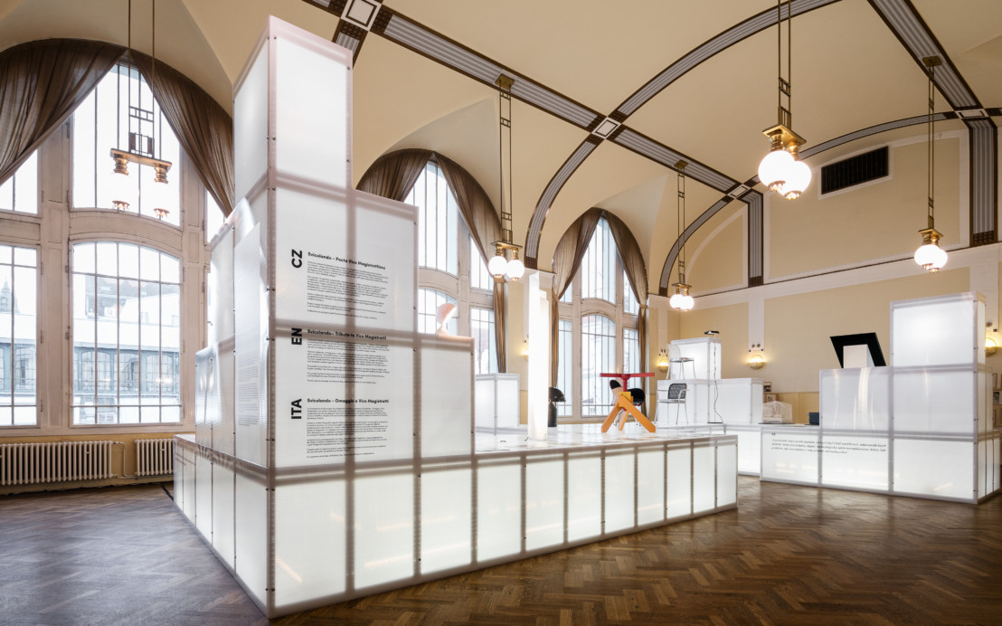
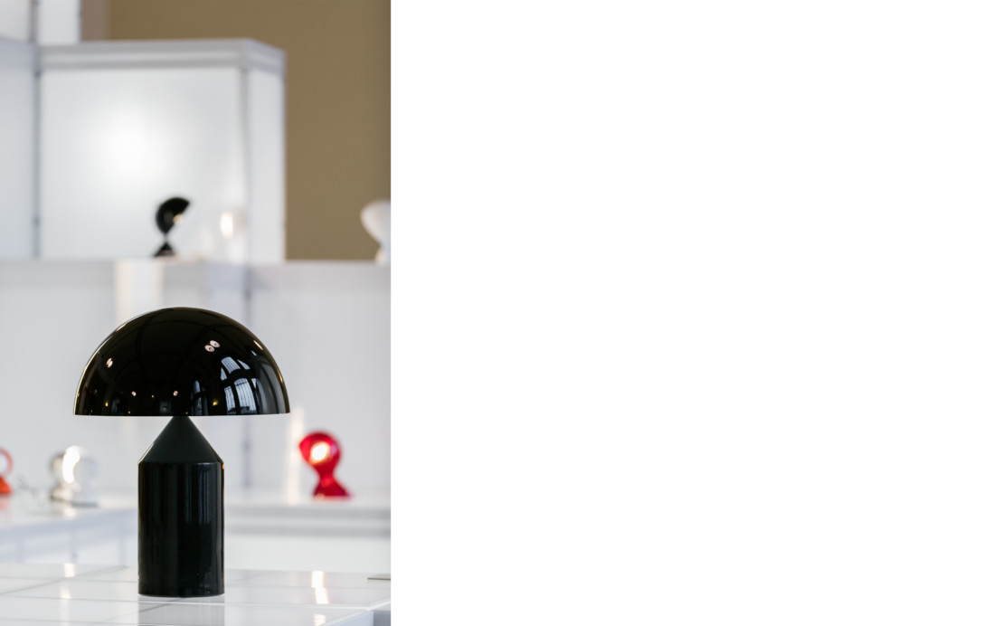
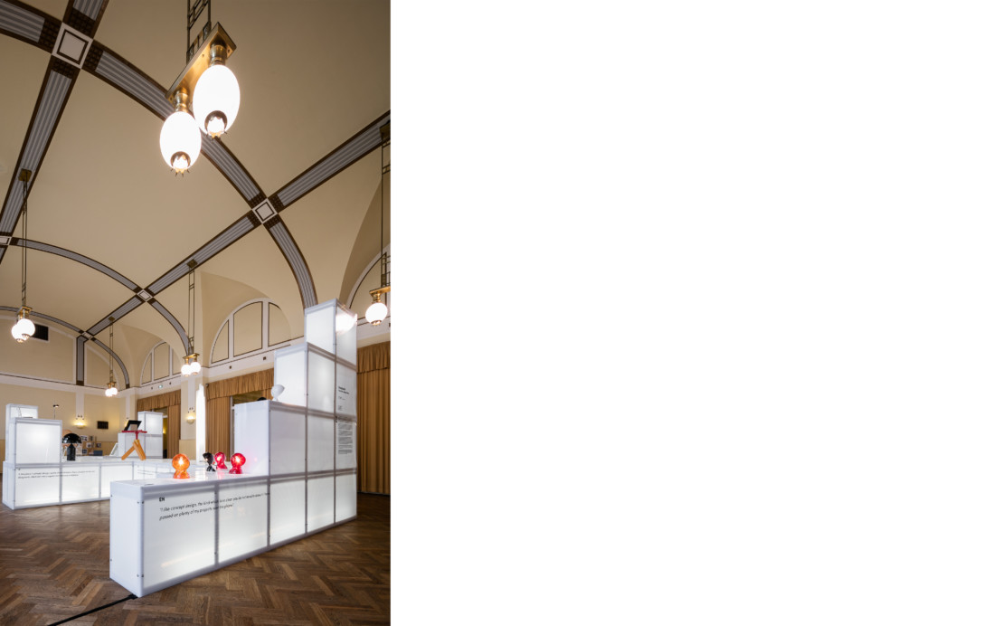

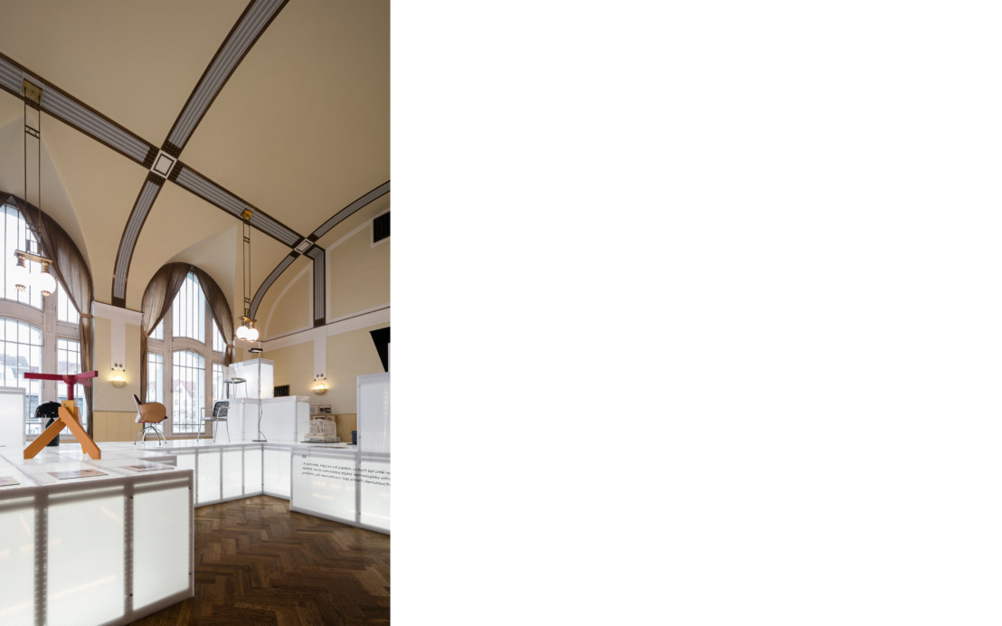
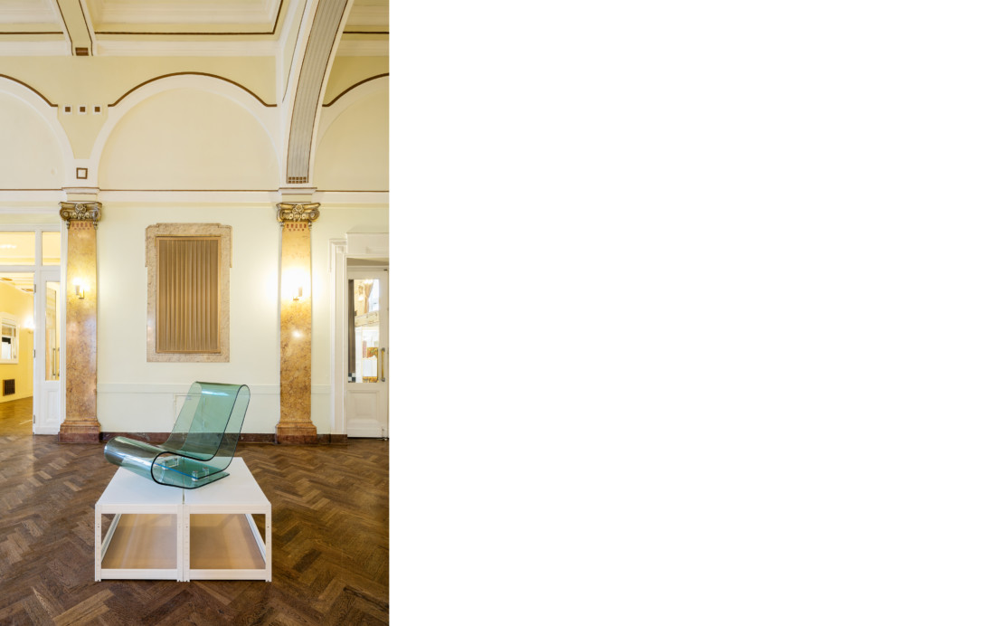
ITALIAN DESIGN EXPO
| Completion | March 2017 |
| Size | 300 m2 |
| Location | National House Smíchov, Prague, Czech Republic |
| Team | Tomáš Kozelský, Alexandra Georgescu, Viktor Odstrčilík, Oleksandr Voropai |
| Client | Ambassy of Italy in Prague and Italian Institute of Culture in Prague |
| Suppliers | TUPLEX Brno |
| Photography | Lukas Pelech |
Invited by the Italian Embassy in Prague to curate and design the Italian Design and Vico Magistretti exhibition for the Italian Design Day held worldwide in various locations.
The historical Art Nouveau building where the exhibition is located is the work of Czech architect Alois Čenský, considered as a representative of the Czech Neo-Renaissance and Art Nouveau. The decorative look of the 1900’s location inspired the architects to envision a neutral framework which would act as an intermediate element between the objects exposed and the existing scenario. Therefore decontextualizing and elevating the design items from the exhibition location. The showcase commemorates the history of over 100 design objects which served as influential expressions of technological, cultural and social development of Italy. The exhibits range from the thirties to nowadays, including classics such as Vico Magistretti’s Eclisse, Atollo and Chimera lamps, Achille Castiglioni’s Servomuti and Sgabello Mezzadro, the Universal and 4801 chairs by Joe Colombo. Located in the main halls of the palace, the exhibition features two differing areas, where industrial shelving units extend from the floor up to 2.7 meters height, creating 100 display surfaces with openings to accommodate objects of all shapes and sizes. The first and biggest room is envisioned as a representation of a view-through a timeline of Italian design, where visitors are invited into an instructive enclosed central space, surrounded by polycarbonate walls. A series of openings, divided by eras, allow visitors to see-through representative objects of a specific time in history.Behind this enclosed space, the exhibition unfolds through a series of chronologically organized ‘rooms’, in which exhibits are organized in an archive manner. The concept of unifying an archiving system and exhibition allows for an ideal viewing experience. The second and smaller room is dedicated to the work of the designer Vico Magistretti. In order to express the idea of gathered objects from different years and different design producers into one collection, the structure was clustered into an island-like element, which can circumnavigated and allow for all objects to be viewed at 360 degrees. In addition, KOGAA has implemented a system of light tubes running through the whole structure, creating a glowing object which illuminates the exhibits from all sides.